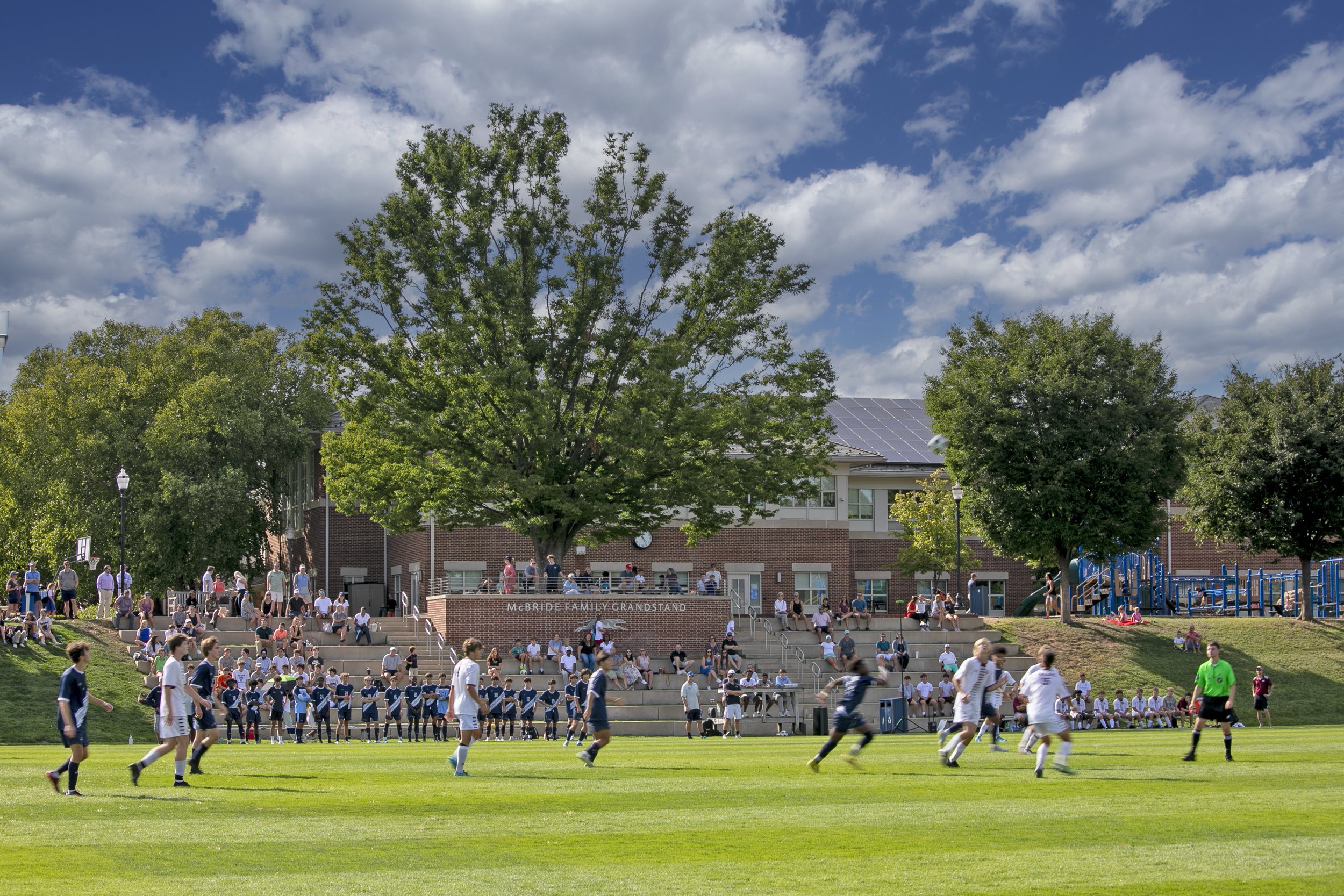




Gilman School
Lower School
Designed as multi-phased improvements that would culminate with an 8,000-square-foot early childhood addition, Marshall Craft designed renovations to 5,000 square feet of space in Gilman’s Lower School to serve a new pre-kindergarten program and provide upgraded classroom space for the existing pre-first grade program. The design accommodates age-appropriate teaching technology in a nurturing environment for the school’s youngest students. The renovation work was accomplished over two consecutive summers in 2019 and 2020.
Project Details
PROJECT LOCATION
Baltimore, Maryland
PROFESSIONAL SERVICES
Architecture
Interior Design
Planning and Programming
