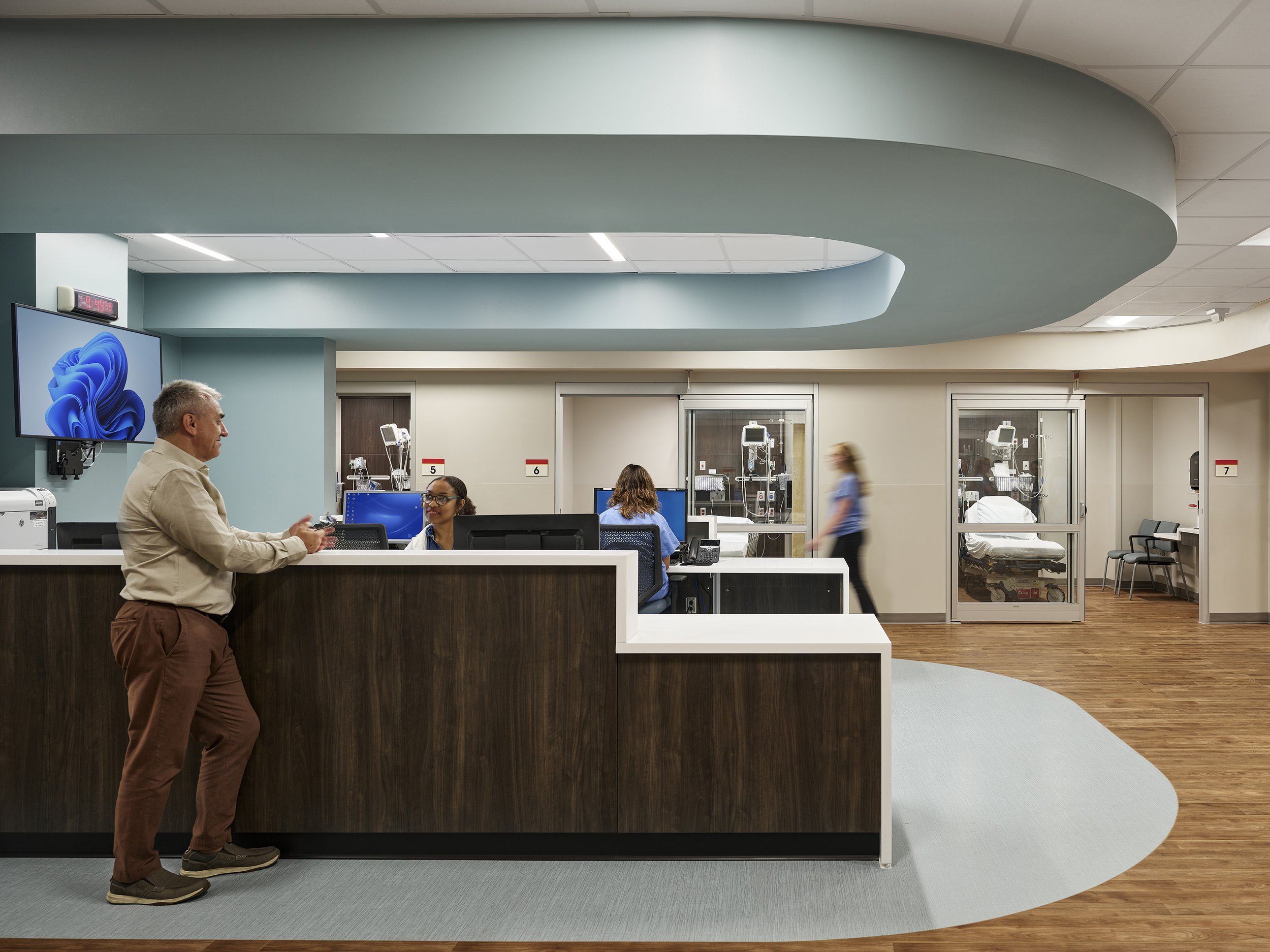




Digestive Disease Center
Undisclosed Client
This renovation focused on improving operational efficiency and patient care. Key design elements included reconfiguring the patient care area into a "racetrack" hallway layout to streamline movement and enhance access to patient rooms. Nurse stations were redesigned to maximize visibility and maintain clear lines of sight to patient rooms, supported by features like glass doors and privacy curtains.
A collaborative design process was central to the project’s success. Nurses and technicians participated in hands-on workshops, including full-scale tape mockups of nurse stations and patient rooms, ensuring the layout met their functional needs. The result is a thoughtfully designed environment that supports efficient care delivery while enhancing patient privacy and staff workflow. The project was completed while the facility remained fully operational, requiring close coordination between the owner, contractor, and design team.
Project Details
PROJECT LOCATION
Maryland
PROFESSIONAL SERVICES
Architecture
Interior Design
Planning and Programming
