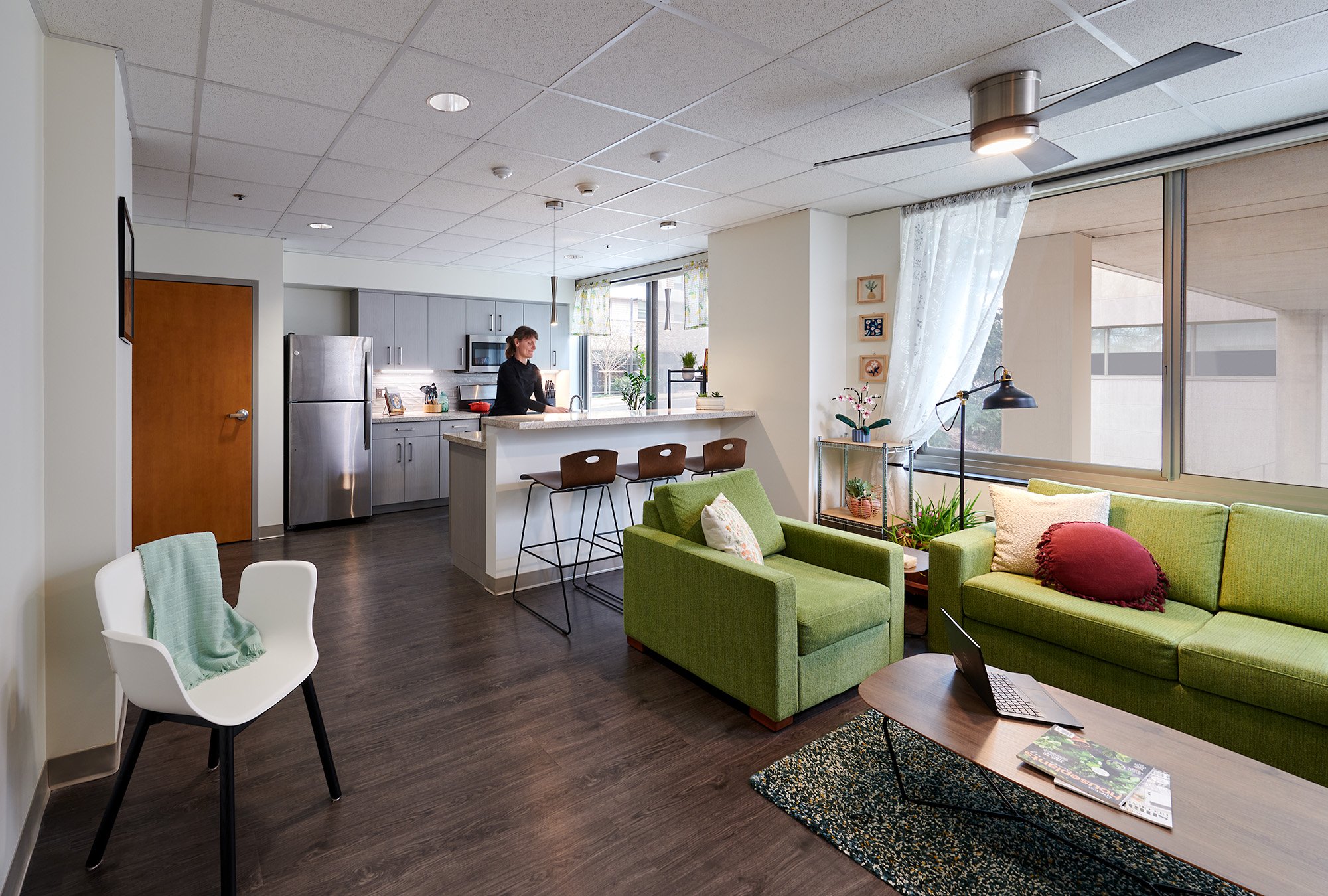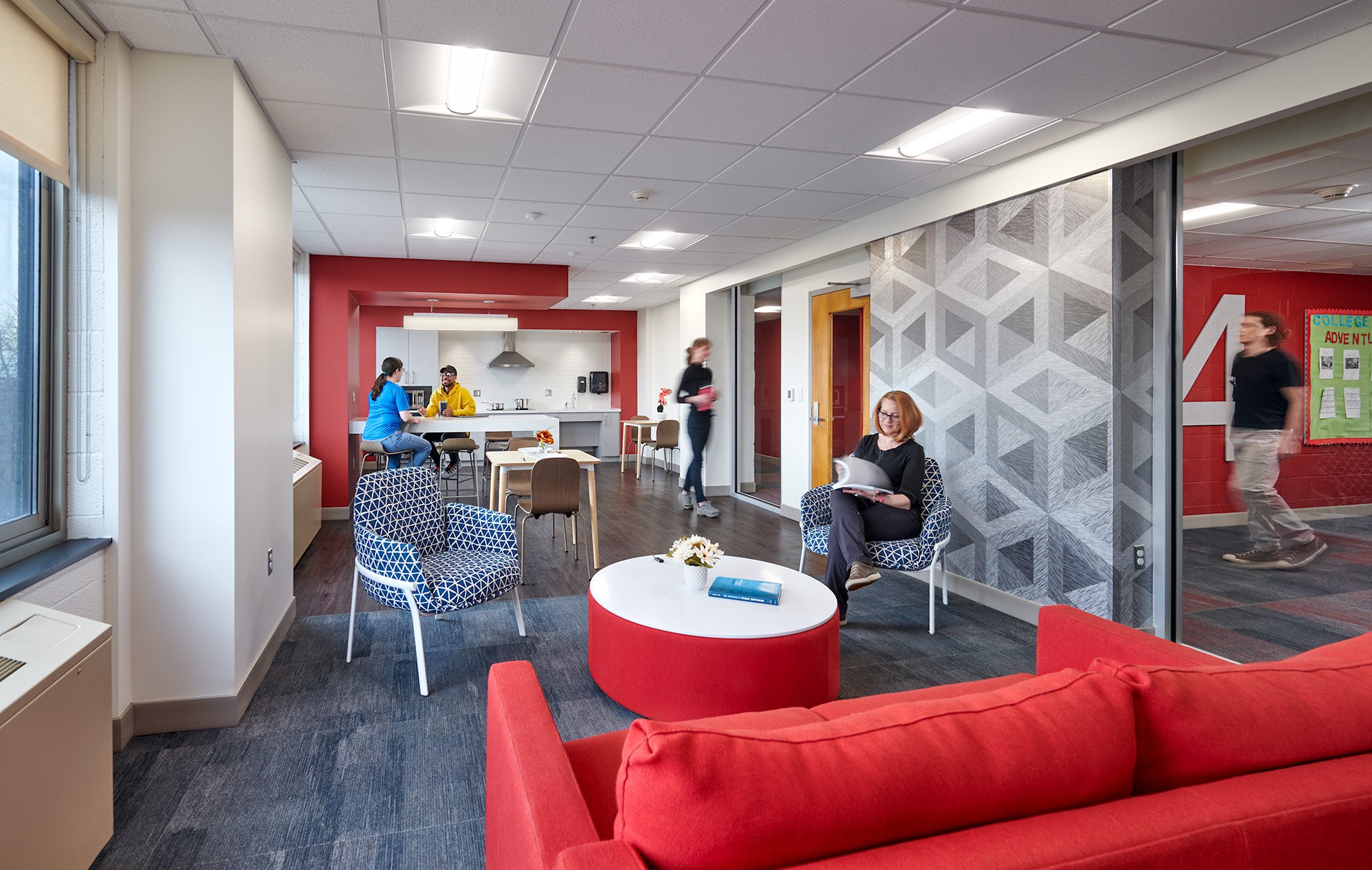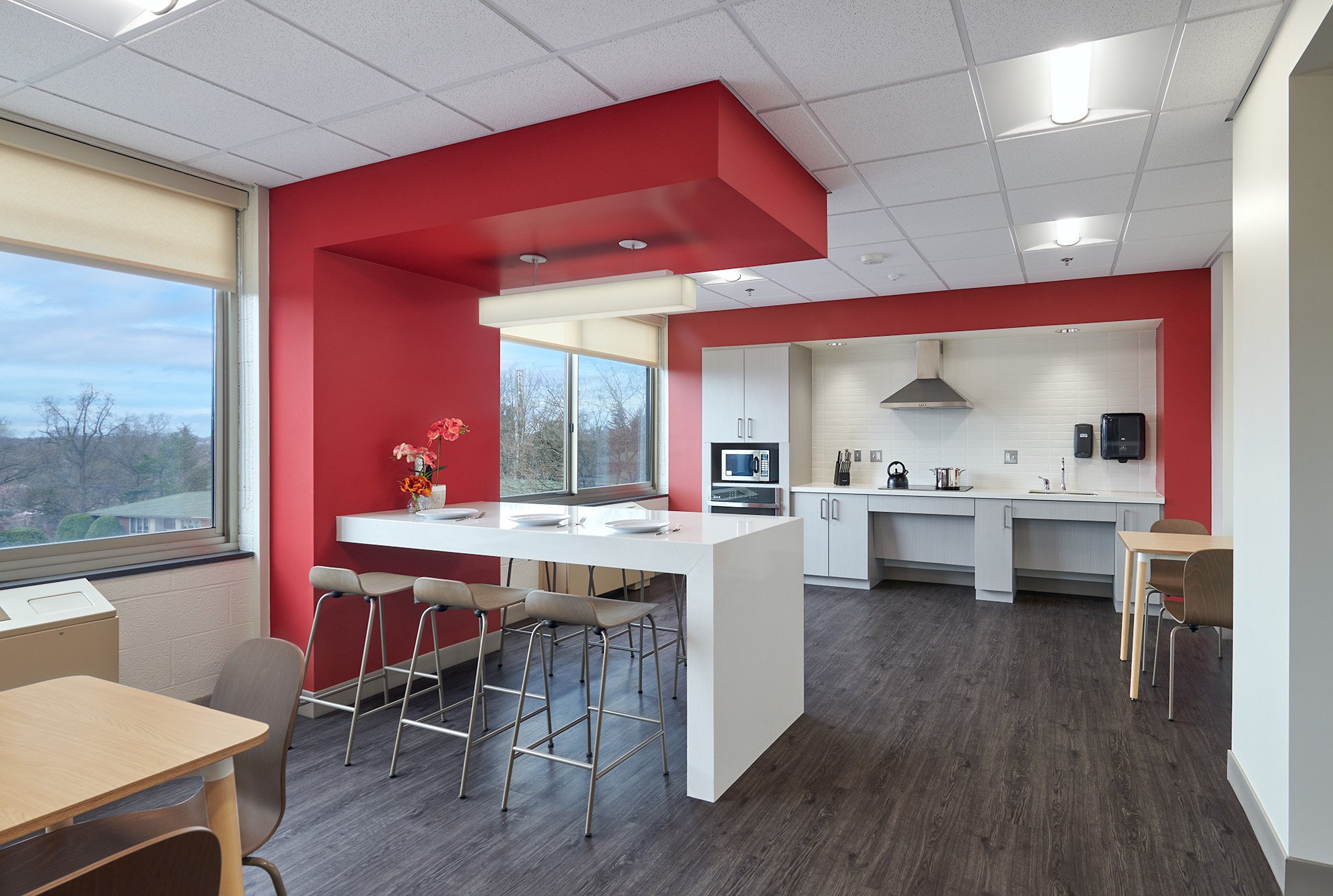




American University
Leonard Hall Renovation
The Leonard Hall at American University was last renovated in the 1990s. As part of an extensive interior overhaul, Marshall Craft modernized, reconfigured, and refinished the interior spaces of this 192-room residential hall to create a more inviting, technology-enabled environment for students, staff, and visitors.
The renovation included a fully redesigned gathering space for students that combined three smaller partitioned spaces into one large space that can accommodate larger gatherings. Design cues like different flooring and ceiling heights were designed to allow for the room to be subdivided into four areas to accommodate smaller group activities. New gender-neutral toilet rooms were added on the first floor.
Typical floor lounges and kitchenettes are combined into one open and flexible space. The space is then subdivided by a counter-height hub that can double a kitchen counter, a group study table, or a communal dining table. All gender-specific multi-user bathrooms on these floors were reconfigured into gender-neutral single-user pods attached to semi-private shared lavatory areas.
Project Details
PROJECT LOCATION
Washington, DC
PROFESSIONAL SERVICES
Architecture
Interior Design
Planning and Programming
