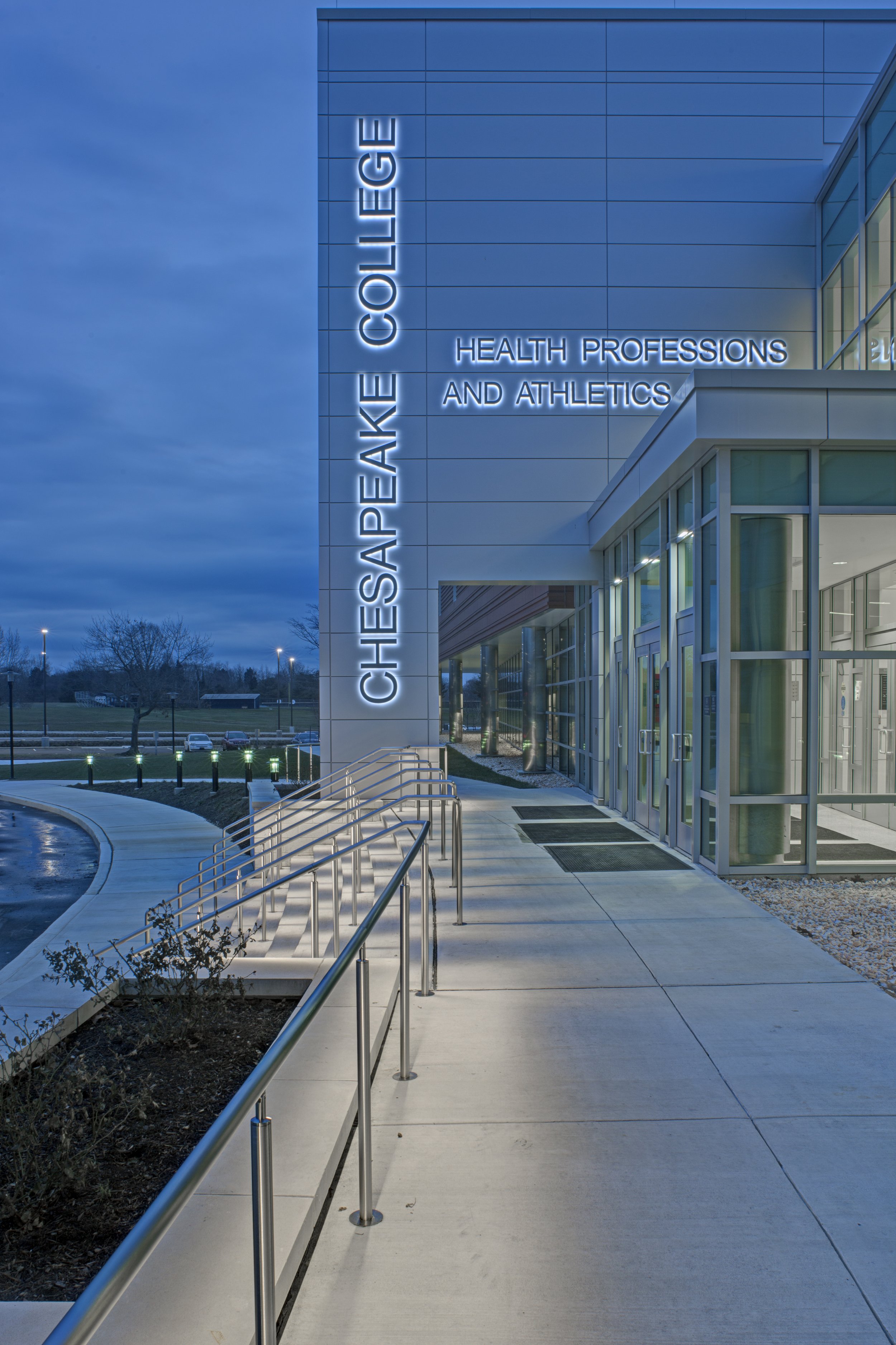





Chesapeake College
Health Professions and Athletics Center
LEED Platinum® Certification
At over 100,000 square feet, Chesapeake College’s Health Professions and Athletics Center (HPAC) is larger than the original four campus buildings combined. The expansion allows HPAC to host regional tournaments and community events and educate the 1,000-plus students enrolled or in the pipeline for health professions credit and continuing education/courses.
The project creates an interdisciplinary dialogue between general education courses in physical education and the allied health professions degree programs, which moved onto campus from a satellite hospital location when the project was complete. The design strikes a careful balance, promoting this interdisciplinary experience while providing adequate separation between athletics venues, academic classrooms, and laboratories, especially regarding activity and acoustic control.
Students can leave a traditional classroom setting and into state-of-the-art simulation labs outfitted with computerized simulation manikins, a radiology lab, an operating room lab, a fully simulated pregnancy and birthing protocols lab, and an EMT lab, including a simulated residential environment and ambulance setups. A centralized high-density storage system was custom-designed for allied health storage of various materials and equipment.
Community and staff locker rooms are adjacent to the new fitness center and configured to accommodate visiting teams. High-density athletic equipment storage systems were installed to organize storage with minimum space, and a new training facility was built. The existing gymnasium was completely refurbished, and the original swimming pool space was converted to a multi-purpose room to support team practice, recreational sports, conventions, and large group meetings.
Project Details
PROJECT LOCATION
Wye Mills, Maryland
PROFESSIONAL SERVICES
Architecture
Interior Design
Planning and Programming
Sustainability
RECOGNITION
Outstanding Project, 2017 American School + University Architectural Portfolio
