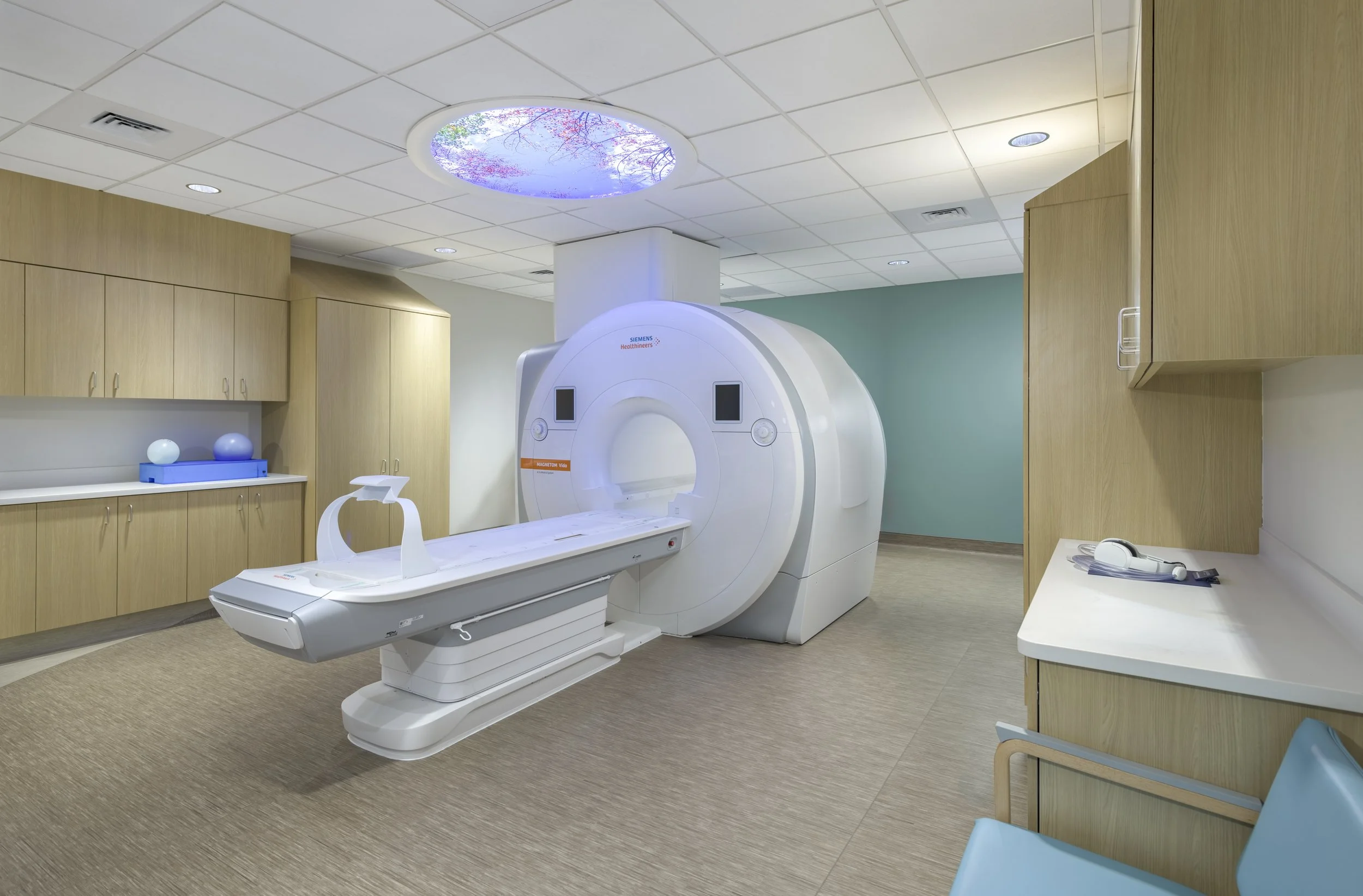





Johns Hopkins
Wilde Lake Imaging
Marshall Craft Associates partnered with Johns Hopkins Health System to design the 7,220-square-foot expansion of the Wilde Lake Imaging Center. Our comprehensive services included architectural design, interior planning, and MEP engineering. The facility features advanced diagnostic modalities like mammography, ultrasound, and DEXA, with future-ready spaces for MRI and CT scanning. Collaborating closely with institutional leaders and expert consultants, we delivered a highly functional, patient-centered environment aligned with cutting-edge healthcare standards.
Project Details
PROJECT LOCATION
Elkton, Maryland
PROFESSIONAL SERVICES
Architecture
Interior Design
Planning and Programming
