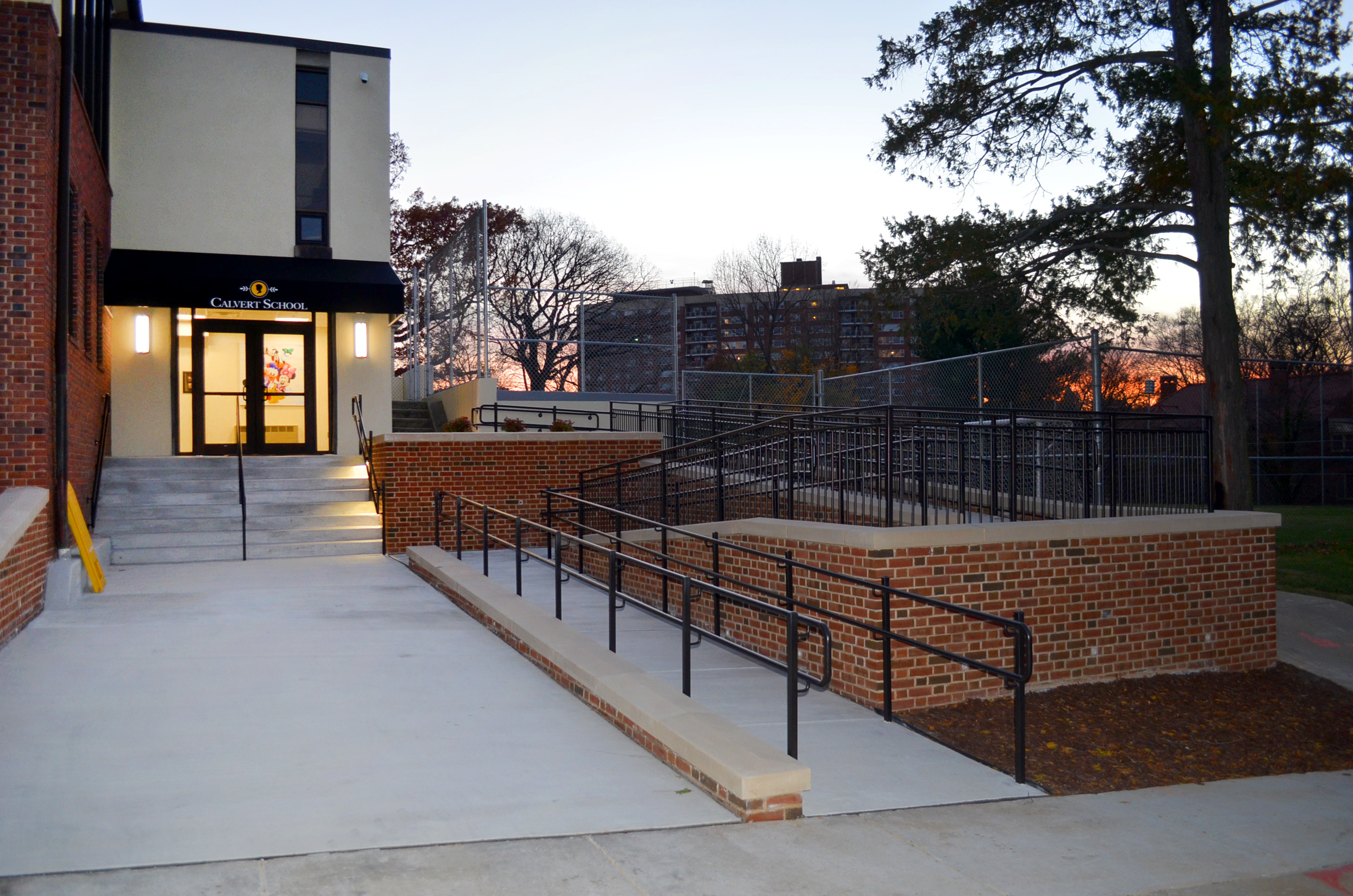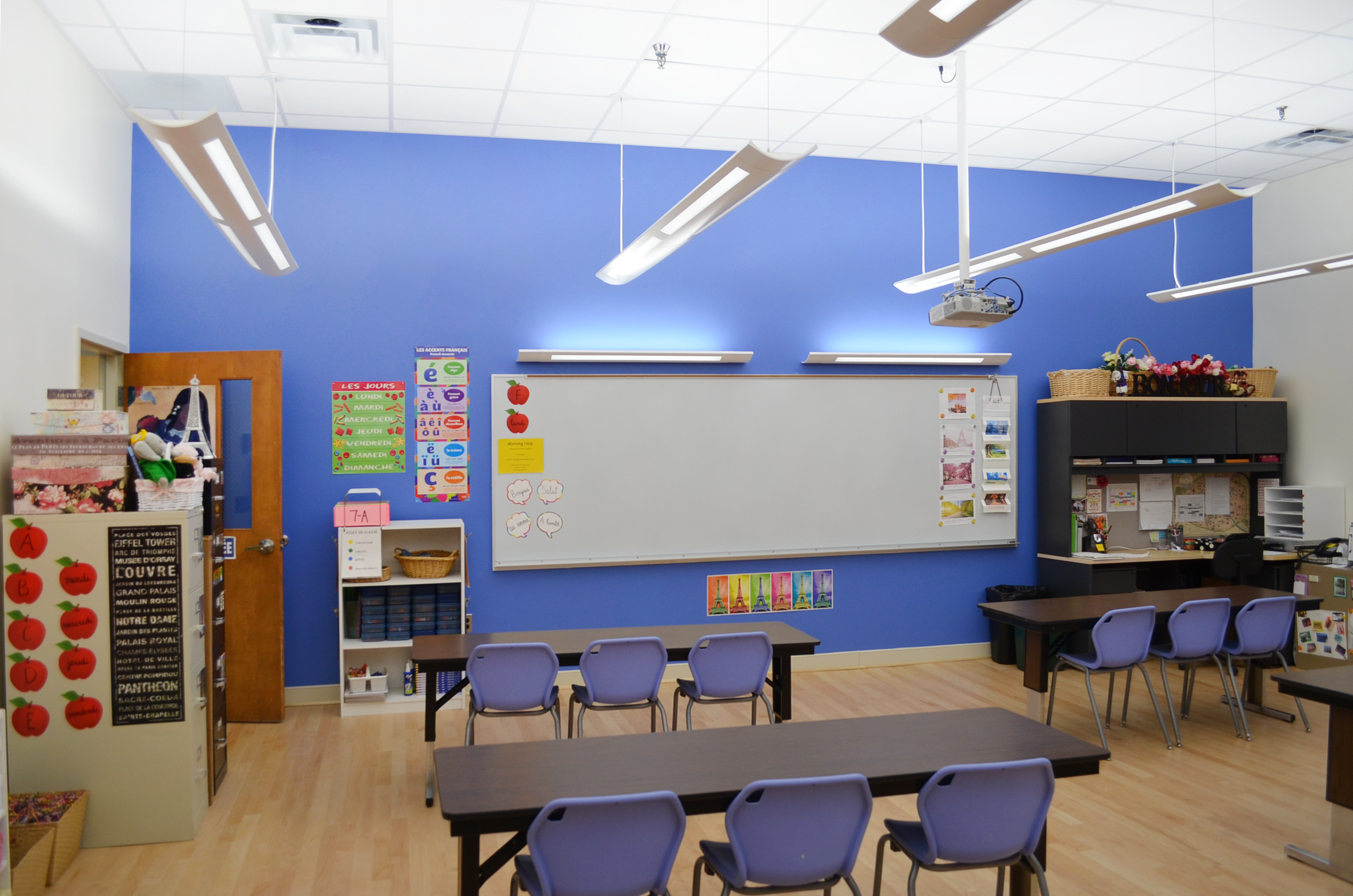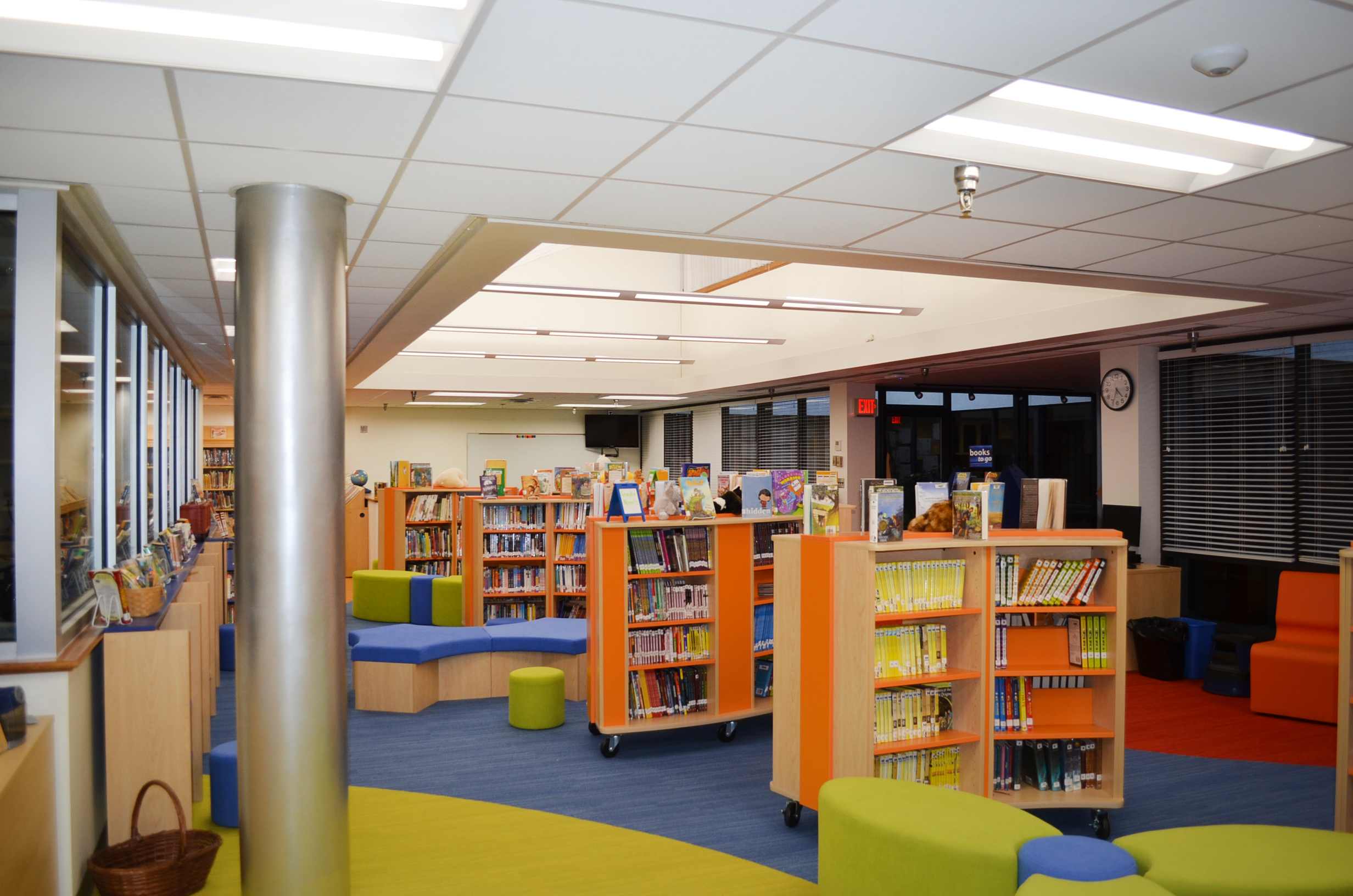


Calvert School
Lower School Expansion Center
The Lower School, which contains pre-K through 4th grade, is home to an assembly hall, two gymnasiums, the Luetkemeyer Planetarium, a 14,000–item library, and the primary wing. The Lower School expansion center focused on accommodating an increase in classrooms and academic support space to help the school achieve its mission of not only teaching the basic skills of reading, writing, and arithmetic but also helping students develop creative problem-solving skills.
The project included extensive community outreach and landscape/streetscape strategies to integrate the campus with the surrounding residential neighborhood.
Project Details
PROJECT LOCATION
Baltimore, Maryland
PROFESSIONAL SERVICES
Architecture
Interior Design
Planning and Programming
